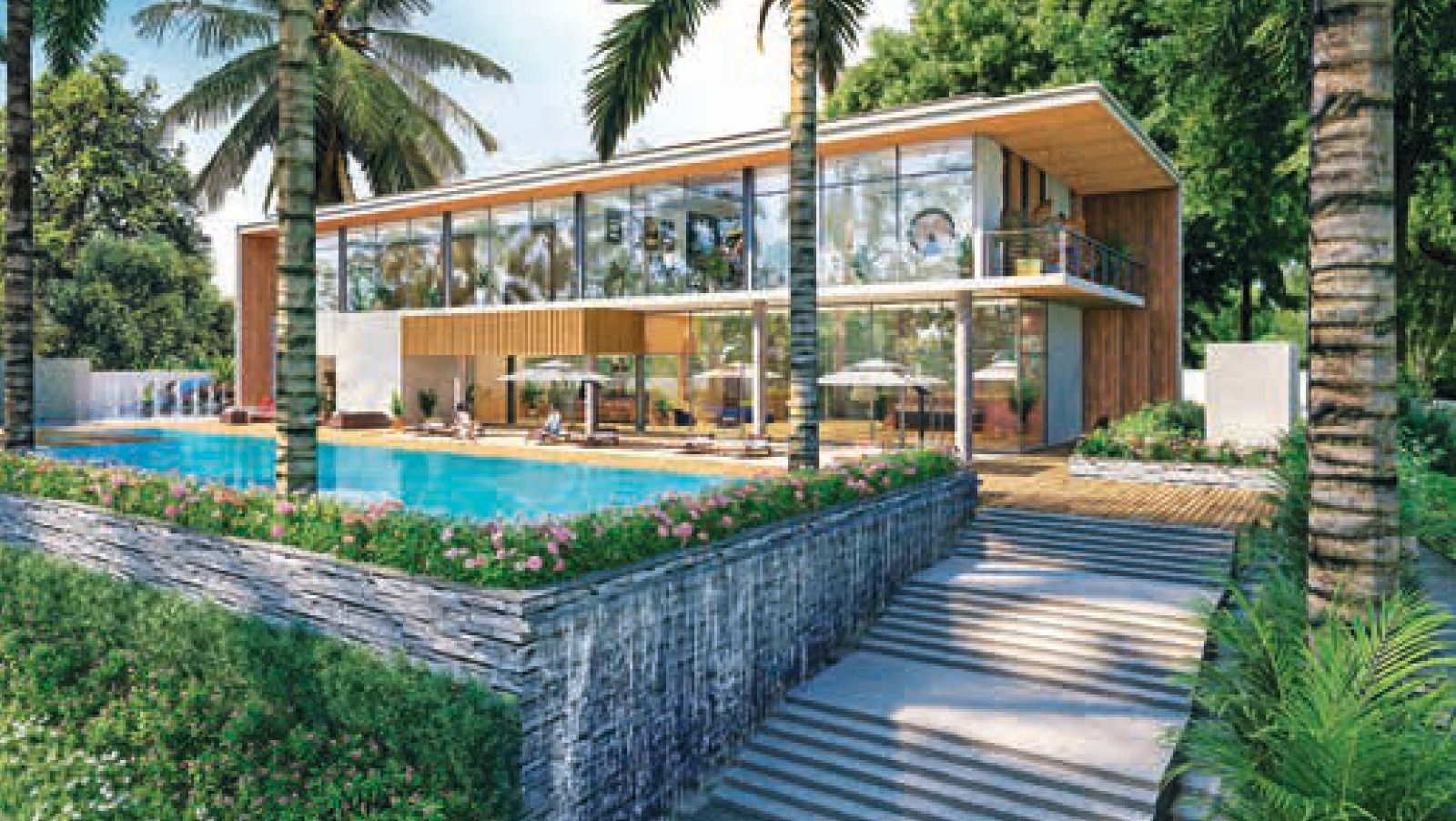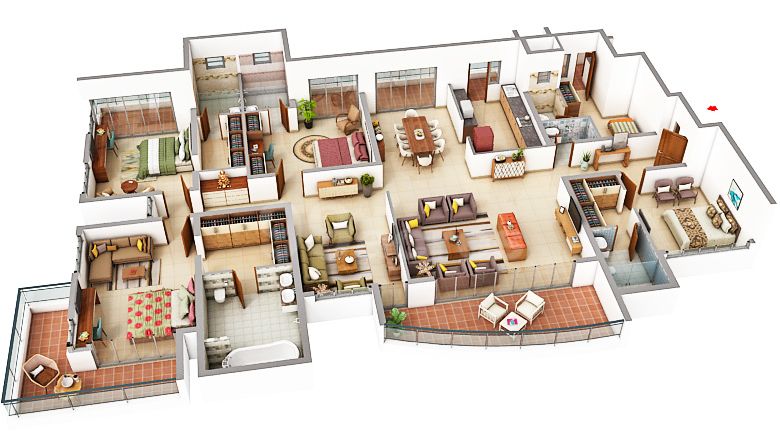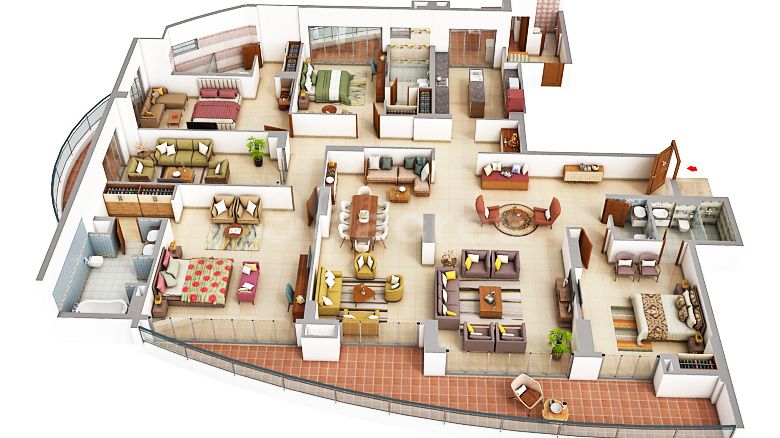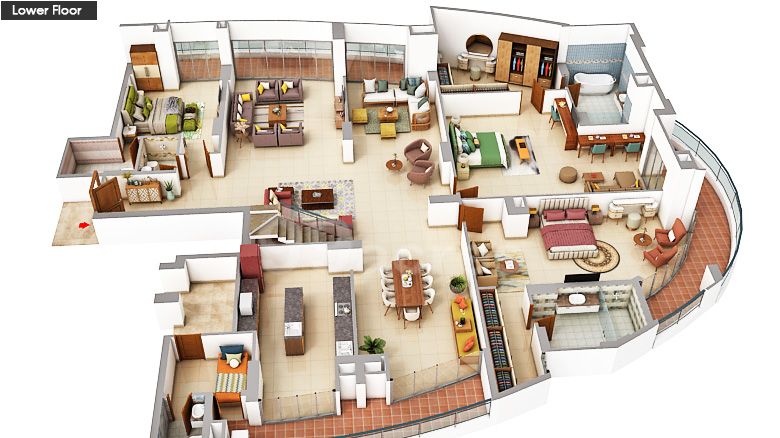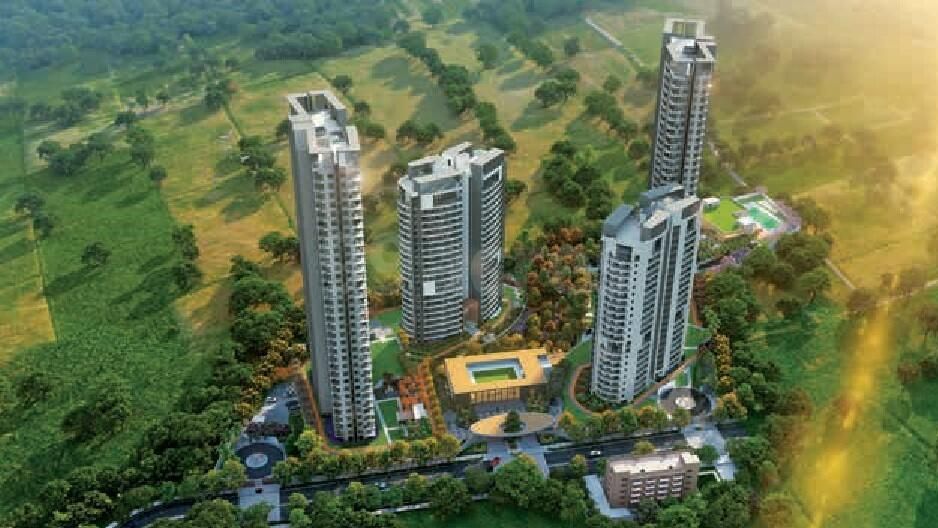
Check out Adani Lushlands in Gwal Pahari, one of the upcoming under-construction housing societies in Gurgaon. There are apartments for sale in Adani Lushlands. This society will have all the basic facilities and amenities to suit homebuyer’s needs and requirements. Brought to you by Adani Realty, Adani Lushlands is scheduled for possession in Jun 2029.
Being an RERA-registered society, the project details and other important information are also available on the state RERA portal. The RERA registration number of this project is GGM/837/569/2024/64 DATED 14.06.2024.
Adani Realty is one of the known real estate brands in Gurgaon. The builder has delivered 16 projects so far. Around 5 projects are upcoming. There are 23 projects of this builder, which are currently under construction.
Here’s everything you need to know about the must-know features of this housing society along with Adani Lushlands Photos, Floor Plans, Brochure download procedure, and other exciting facts about your future home:
Features & Amenities
The project is spread over an area of 8.35 acres.
- There are around 216 units on offer.
- Adani Lushlands Gwal Pahari housing society has 4 towers with 32 floors.
- Adani Lushlands Gurgaon has some great amenities to offer such as Manicured Garden, Natural Pond and Infinity Pool.
- Janki Max Hospital is a popular landmark in Gwal Pahari
- Some popular transit points closest to Adani Lushlands are Sector 54 Chowk metro station, Sector metro station, and Sector metro station. Out of this, Sector 54 Chowk metro station is the nearest to this location.
- Property prices in the locality have changed by 8.8% in the last quarter
Adani Lushlands Floor Plans and Price List
This housing society has the following property options available in different configurations. Take a look at Adani Lushlands Floor Plans and Price List:
Adani Lushlands 4BHK Apartment-3,315 sq. ft.-Rs. 4 Cr onwards
Adani Lushlands 6BHK Apartment-7,104 sq. ft. -Rs. 10 Cr onwards
How to get Adani Lushlands Brochure?
View and download Adani Lushlands Official Brochure to take a comprehensive look at this upcoming housing society. It is a detailed prospectus about the society’s offerings, amenities, features, payment plans and a lot more. Click the ‘download’ icon on the main page to get the brochure in one click.
Where to find Adani Lushlands Photos & Videos?
View interiors and exterior images of residential properties for sale in Adani Lushlands Gwal Pahari to check out 3 picture(s) of the outdoors, in Adani Lushlands Housing Society.
What is Adani Lushlands Address?
Sector 2 Gwal Pahari
How is Gwal Pahari, Gurgaon for buying a home?
Gwal Pahari is a luxury locality to buy an apartment, as compared to other areas in the surrounding areas. This locality ranks #13 in the Top 100 in Rest of Gurgaon. Some of the popular features of Gwal Pahari are:
- Good Road Connectivity
- Close to Metro Station
- Ample Greenery
- Home to IT Companies
The existing residents of Gwal Pahari gave it an average rating of 3.6, out of 5.
How is Gwal Pahari for investment?
Gwal Pahari presents a reasonable opportunity for those considering property investments, as it offers a luxury investment option compared to nearby areas. There are expected infrastructural developments in nearby areas, which may impact real estate prices in this specific locality as well. Moreover, Adani Lushlands is an under-construction project where you can invest in the most preferred property options at a lesser cost and get higher returns, with easy payment plans.
How is Adani Realty's track record?
Adani Realty stands out with a proven track record in the industry. Over the 14 years, it has not only made a mark in the real estate industry but also has a footprint in industries, including energy industry, petroleum industry, news and media, cement industry, ports and sezs. Adani Realty has successfully delivered 10 projects and currently has 26 ongoing projects in its portfolio. Catering to 4 cities across India, it has carved a niche for itself.
Residents of past projects of Adani Realty have provided mostly positive feedback, with an average rating of 4.6 out of 5 for the construction quality.
Features
- Manicured Garden
- Natural Pond
- Infinity Pool
- Swimming Pool
- Lounge
- Flower Garden
- Visitors Parking
- Pergola
- Sauna
- Spa
- Gazebo
- Billiards
- Fountain
- Cricket Pitch
- Sun Deck
- Lawn Tennis Court
- Toddler Pool
- Party Lawn
- Basketball Court
- Badminton Court
- Entrance Lobby
- Yoga/Meditation Area
- Indoor Games
- Jogging Track
- Club House
- Gymnasium
- Car Parking
- Open Space
- Senior Citizen Sitout
- Internal Street Lights
- Paved Compound
Highlights
