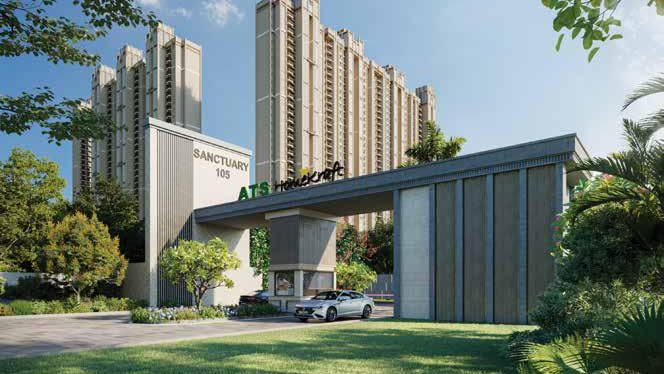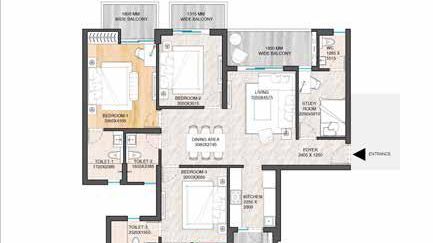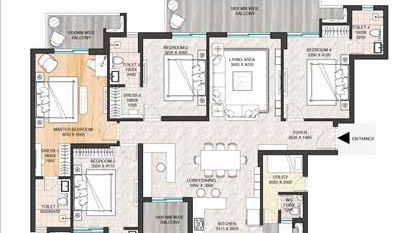
ATS Homekraft Sanctuary 105
Welcome to ATS Homekraft Sanctuary 105, the finest of residential lifestyles embodied in Sector 105, Gurgaon. This exclusive and magnificent property, ATS Homekraft Sanctuary 105, brings the best of a luxurious, comfortable, and modern lifestyle that can hardly be accessed by many outgrowth properties in Gurgaon.
ATS Homekraft Sanctuary 105 Sector 105 Gurgaon was developed to offer luxurious new homes with modern comforts and amenities. These are superb homes and exceptional work has been done on them, assuring residents of an environment of serenity in the urban environment.
ATS Homekraft Sanctuary 105 is your unframed getaway, where art, nature, and architecture come together in harmony. Located in the heart of the Millennium City, this sanctuary invites you to step inside and leave the hustle and bustle behind. The complete project with future phases spans 13.07* acres and features 11 towers with 734 apartments, offering 3 BHK + Study and 4 BHK + Servant.
Features & Amenities
- The project is spread over a 13-acre land parcel.
- ATS Homekraft Sanctuary 105 housing society has 11 towers with 734 apartments.
- Two apartments per floor with all-weather AC/VRV and modular kitchen.
- Ultra-luxury apartments with high-end specifications
ATS Homekraft Floor Plans and Price List
3BHK +Study - 1800 – 1900 Sq. Ft. -₹ 1.98 -2.09 Cr Onwards
4 BHK + SERVANT - 2700- 2900 Sq. Ft. - ₹ 2.97 – 3.19 Cr Onwards
How to get ATS Homekraft Brochure?
View and download the ATS Homekraft Official Brochure to take a comprehensive look at this upcoming housing society. It is a detailed prospectus about the society’s offerings, amenities, features, payment plans and a lot more. Click the ‘download’ icon on the main page to get the brochure in one click.
Features
- Amphitheatre
- Cricket Pitch
- Tennis Court
- Basketball Court
- Skating Rink
- Pickle Ball
- Badminton Court
- Squash Court
- Pool Table
- Table Tennis
- Gymnasium
- Golf Simulator
- Carrom
- Chess
- Salon
- Sauna & Steam Room
- Art Gallery
- Vegan Cafe
- Swimming Pool






