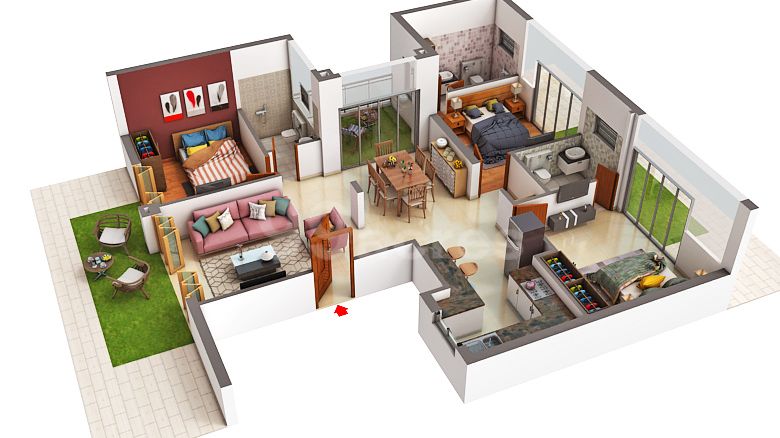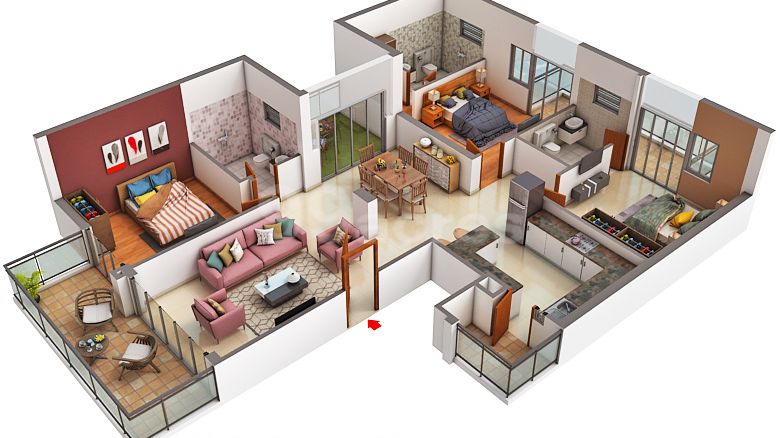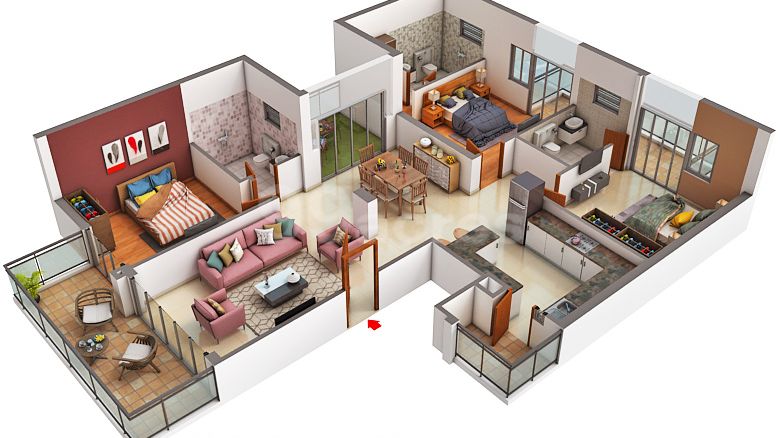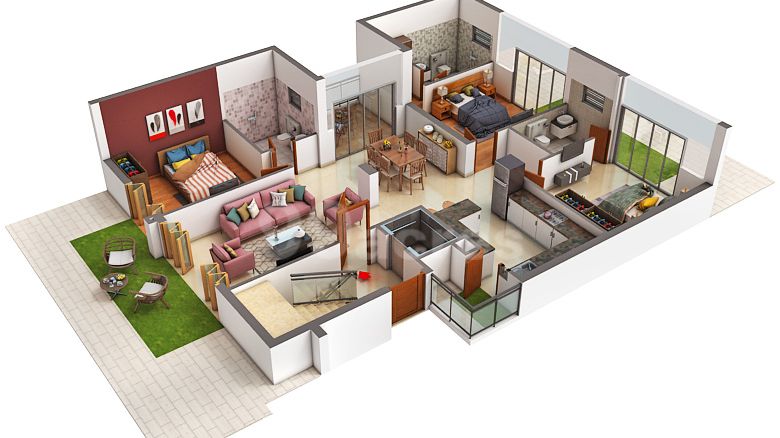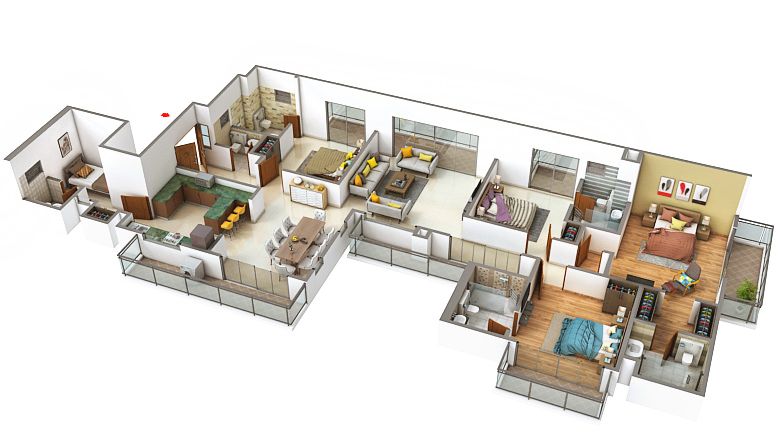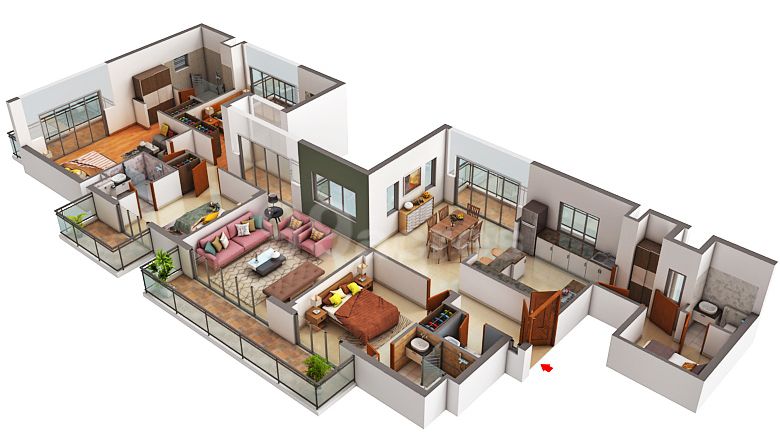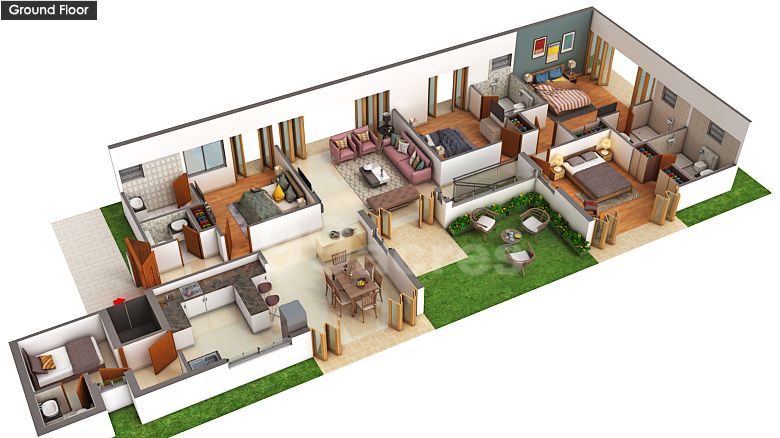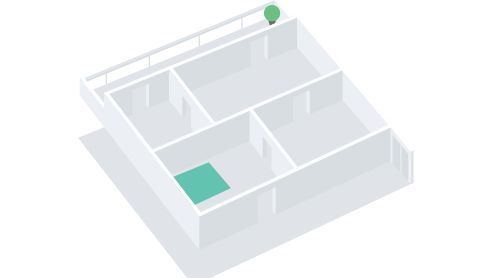
BPTP Amstoria in Sector 102 Gurgaon is a ready-to-move housing society. It offers apartments, independent floors and villas in varied budget range. These units are a perfect combination of comfort and style, specifically designed to suit your requirements and conveniences. There are 3BHK and 4BHK apartments, 3BHK and 4BHK independent floors and 3BHK villas available in this project. This housing society is now ready to be called home as families have started moving in. Check out some of the features of BPTP Amstoria housing society:
*Spread over an area of 126 acres, BPTP Amstoria is one of the spacious housing societies in the Gurgaon region. With all the basic amenities available, BPTP Amstoria fits into your budget and your lifestyle.
*Sector 102 has good connectivity to some of the important areas in the proximity such as Dwarka Expressway, Early Basket Grocery shop and Aradhya Cricket Club Gurgaon and so on.
BPTP Amstoria Price List
If you are looking for ready to move projects, BPTP Amstoria is a right choice for you. Here, a 3BHK Apartment is available at a starting price of Rs. 1.9 Cr while a 4BHK Apartment is offered at Rs. 1.85 Cr onwards.
A 3BHK Independent Floor is available at a starting price of Rs. 1.8 Cr while a 4BHK Independent Floor is offered at Rs. 2.25 Cr onwards.
3BHK Apartment - 2,250 sq.ft. - Rs. 1.9 Cr
4BHK Apartment - 1,665 sq.ft. - Rs. 1.85 Cr
3BHK Independent Floor - 1,620 sq.ft. - Rs. 1.8 Cr
4BHK Independent Floor - 1,665 sq.ft. - Rs. 2.25 Cr
3BHK Villa - 1,665 sq.ft. - Rs. 2 Cr
How is Sector 102 for property investment?
Sector 102 is one of the prime locations to own a home in Gurgaon. It has a promising social and physical infrastructure and an emerging neighbourhood. Check out few benefits of staying in this locality:
- Daultabad Village Park, 3.6Km
- Skylark Cricket Academy, 3.8Km
- Yashroop Hospital, 4.7Km
- Gurgaon Old Railway Station, 7.8Km
- Domino's Pizza, 8Km
- Conscient One Mall, 8.6Km
- IGI Airport, 24.8Km
- Imperial Heritage School, 2.9Km
Features
- Swimming Pool
- Business Lounge
- Golf Course
- Barbecue
- Restaurant
- Pergola
- Spa
- Squash Court
- Jogging/Cycling Path
- Kids' Pool
- Theatre
- Property Staff
- Banquet Hall
- Lawn Tennis Court
- Video Door Security
- Multipurpose Court
- Toddler Pool
- Amphitheatre
- Basketball Court
- Table Tennis
- Community Hall
- Jogging Track
- 24x7 Security
- Rain Water Harvesting
- Gated Community
- Car Parking
- Fire Fighting Systems






