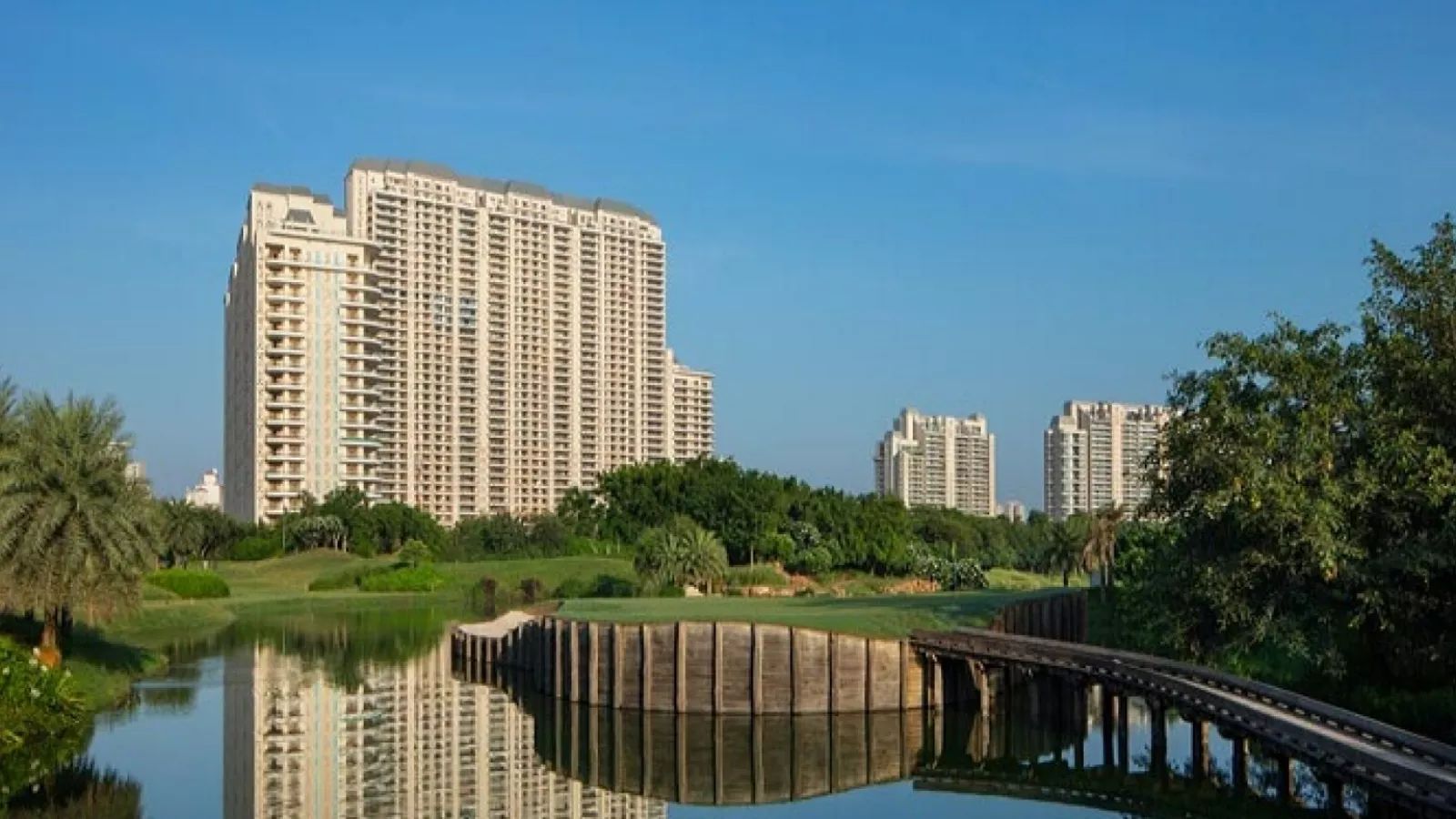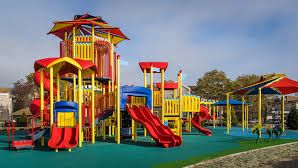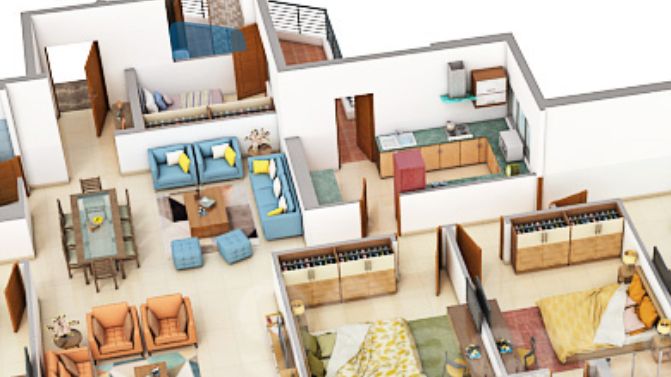
Check out DLF The Arbour in Sector 63, one of Gurgaon's upcoming under-construction housing societies. There are apartments and studio apartments for sale in DLF The Arbour. This society will have all the basic facilities and amenities to suit homebuyer’s needs and requirements. Brought to you by DLF Homes, DLF The Arbour is scheduled for possession at the end of 2029
This housing society has multiple property options in varied price ranges, making it one of the most suitable addresses to own, that too in your budget.
Being an RERA-registered society, the project details and other important information are available on the state RERA portal. The RERA registration number of this project is GGM/671/403/2023/15.
DLF Homes is one of the known real estate brands in Gurgaon. The builder has delivered 135 projects so far. Around 12 projects are upcoming. There are 14 projects of this builder, which are currently under construction.
The project boasts a well-equipped, ultra-modern Club House featuring a wide range of premium amenities. Construction has been undertaken by the renowned Arabian Construction Company, with architectural expertise provided by RSP and Design Accord. The club facilities are designed with consultation from HPG, the same consultants behind the prestigious Camellias project. Moreover, the entire development is fully Vastu compliant, ensuring harmony and positive energy throughout.
Here’s everything you need to know about the must-know features of this housing society along with DLF The Arbour Price List, Photos, Floor Plans, Payment Plans, Brochure download procedure and other exciting facts about your future home:
Features & Amenities
- The project is spread over an area of 7 acres.
- There are around 400 units on offer.
- DLF The Arbour Sector 63 housing society has 5 towers with 39 floors.
- Enjoy spacious and well-ventilated living spaces with open views on all four sides.
- DLF The Arbour Gurgaon has some great amenities to offer such as Infinity Pool, Swimming Pool and Salon.
- Each core serves a single residence, ensuring privacy and exclusivity.
- Access your home with ease and privacy using dedicated elevators.
- Each unit comes with two designated parking spaces.
- Kamal Hospital and Maternity Centre is a popular landmark in Sector 63.
DLF The Arbour Floor Plans and Price List
This housing society has the following property options available in different configurations. Take a look at DLF The Arbour Floor Plans and Price List:
3BHK + Servant + Powder + Family Lounge
Area: 2850 sq. ft. and 2950 sq. ft.
Box price: 6.25cr-6.5cr approx + GST + IFMS(5L)
4BHK + Servant + Powder + Family Lounge
Area: 3900 sq. ft. approx
Box price 8.25cr-8.5cr approx + GST + IFMS(6L)
The above price is inclusive of PLC+EDC/IDC + Parking Charges + Club Membership
EOI Cheque of 50lacs, non-bankable is being accepted by the developer.
How to get DLF The Arbour Brochure?
View and download DLF The Arbour Official Brochure to take a comprehensive look at this upcoming housing society. It is a detailed prospectus about the society’s offerings, amenities, features, payment plans and a lot more. Click the ‘download’ icon on the main page to get the brochure in one click.
Where to find DLF The Arbour Photos & Videos?
View interiors and exterior images of residential properties for sale in DLF The Arbour Sector 63 to check out 1 picture(s) of the outdoors, and 8 picture(s) of facilities in DLF The Arbour Housing Society.
What is DLF The Arbour Address?
Sector 63, Gurgaon
How is Sector 63 Gurgaon for buying a home?
This locality ranks #6 in the Top 20 in Golf Course Ext Road. Some of the popular features of Sector 63 are:
- Near Rapid Metro Line
- Sound Road Connectivity
- Active Social Amenities
- Planned Infra Upgrades
The existing residents of Sector 63 gave it an average rating of 3.9, out of 5. Most of the reviews mention that this locality has:
- Good Hospitals are nearby
The ratings are based on 9 total reviews.
Features
- Infinity Pool
- Swimming Pool
- Salon
- Spa
- Community Hall
- Yoga/Meditation Area
- 24x7 Security
- Club House
- Gated Community
- Gymnasium
- Landscape Garden
- Children's Play Area
Highlights




