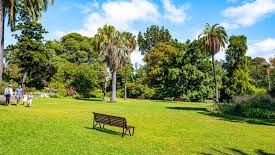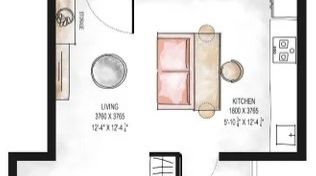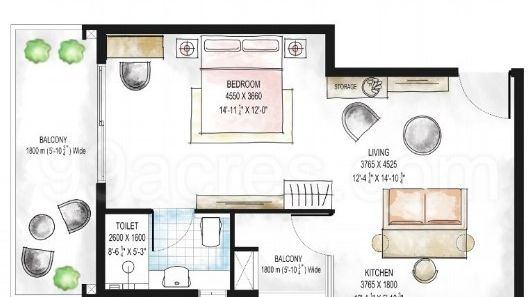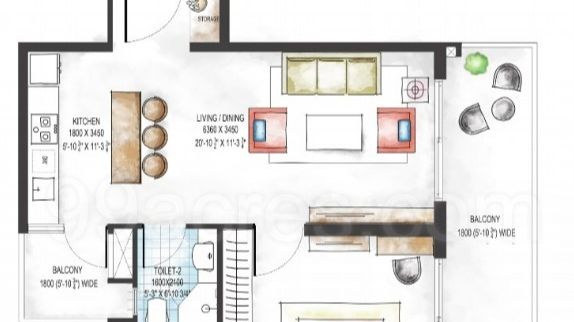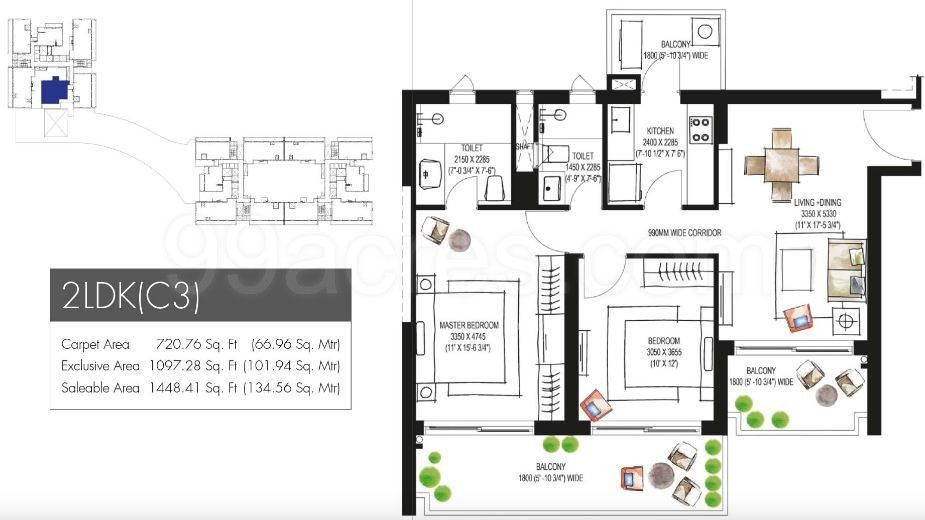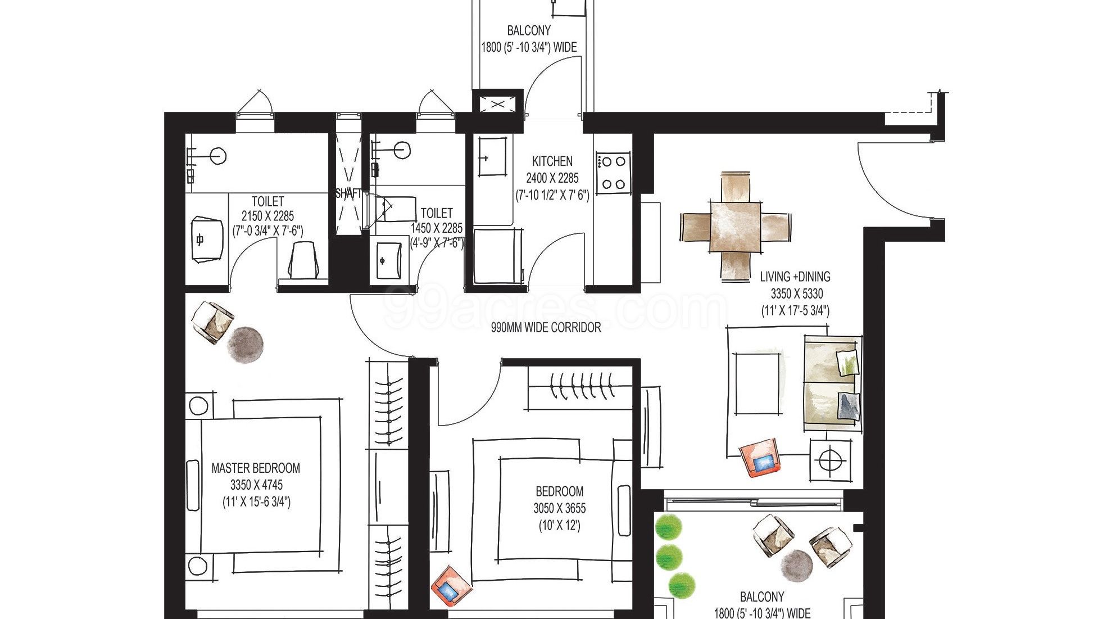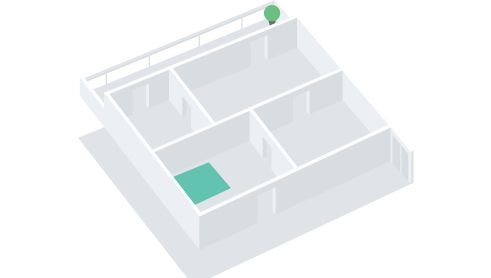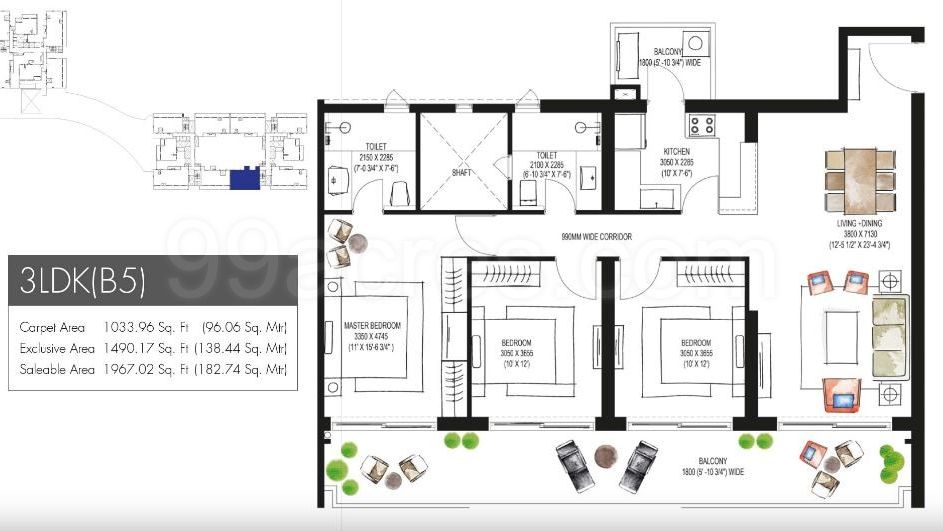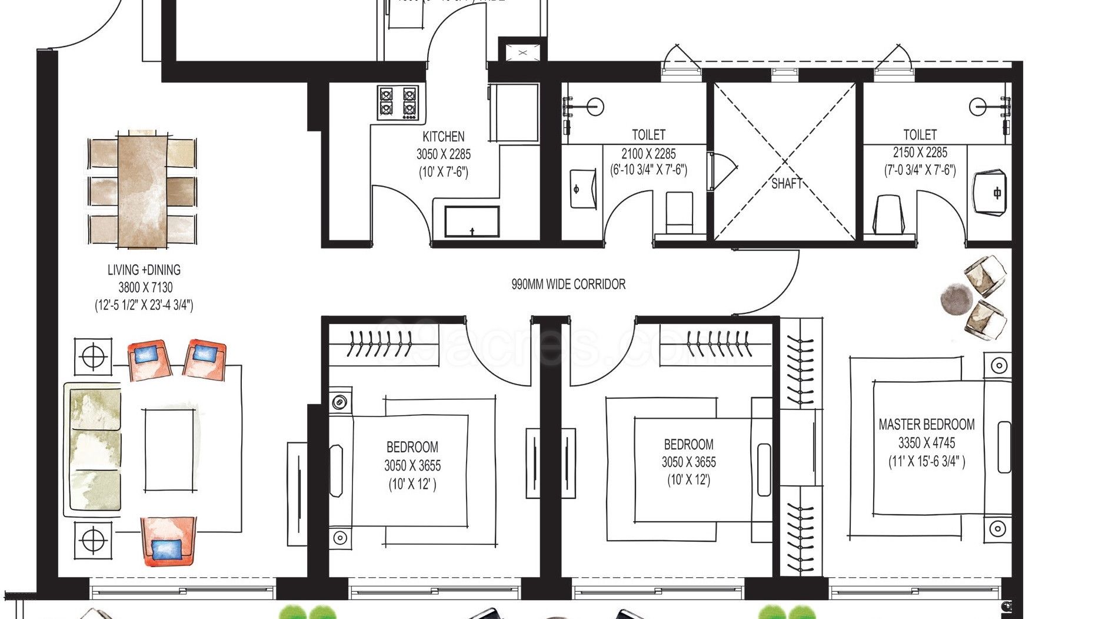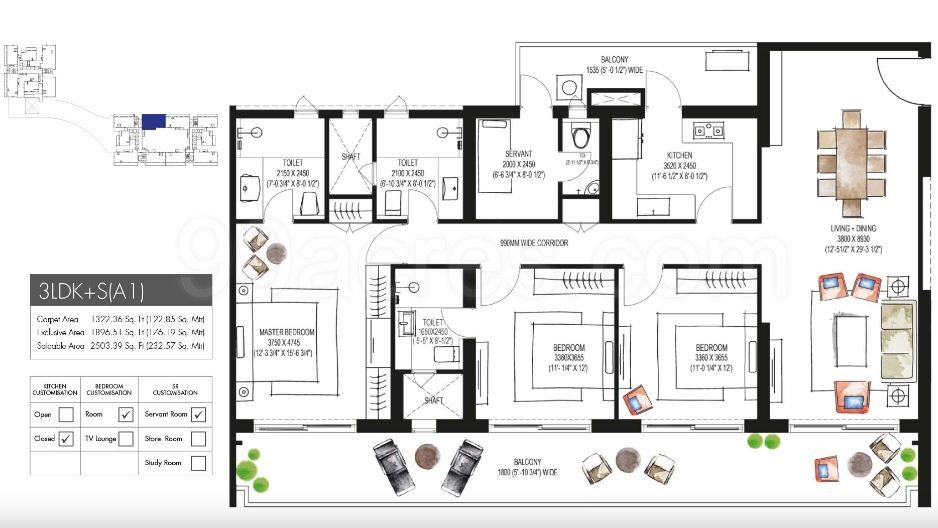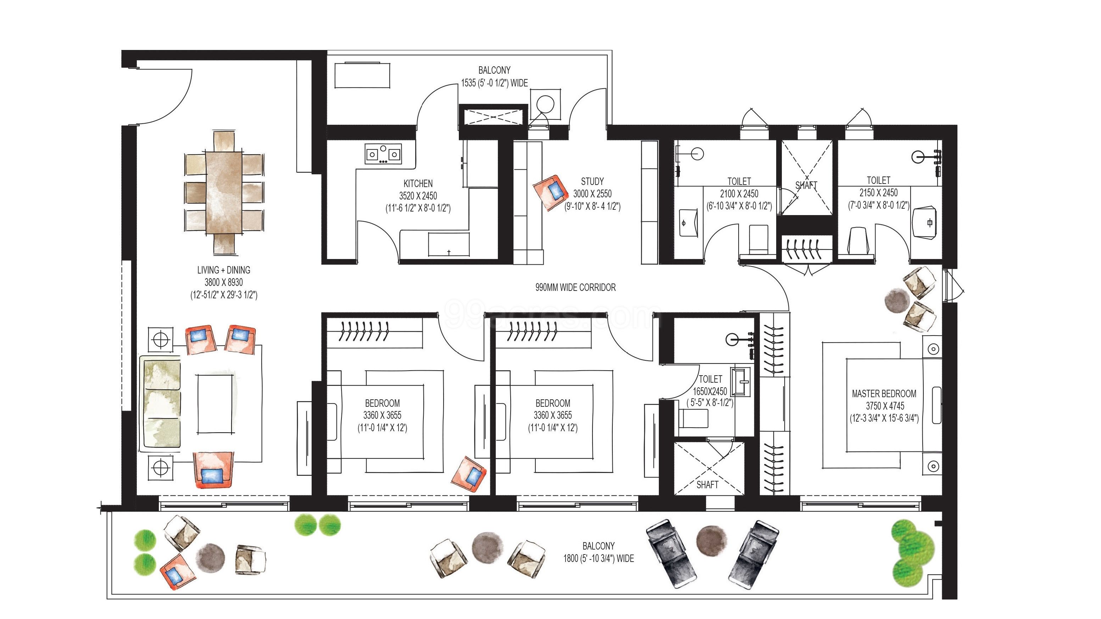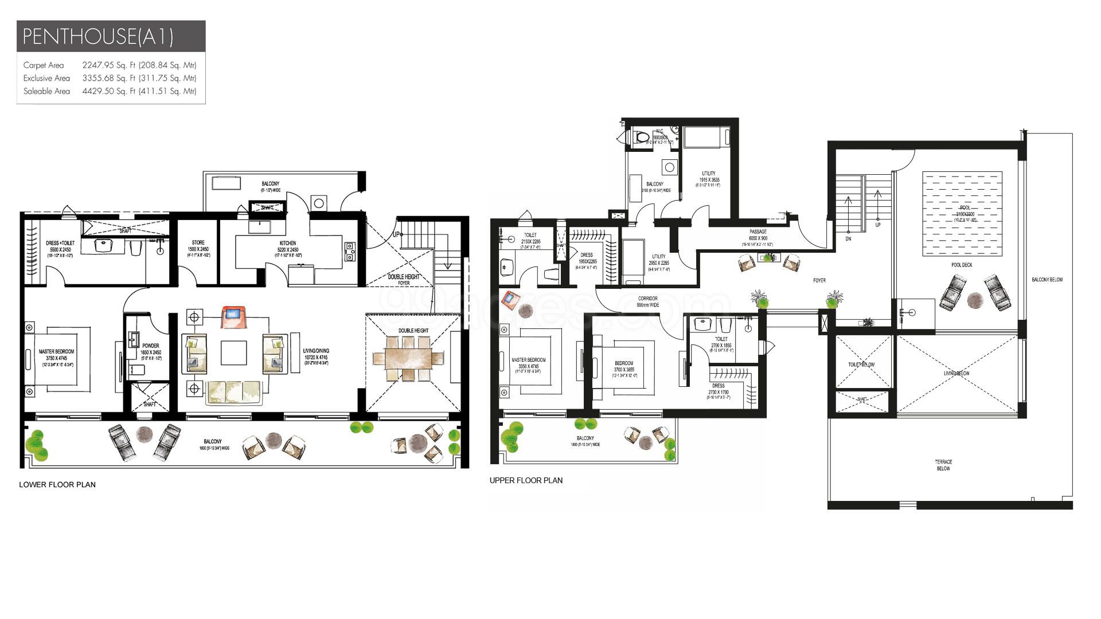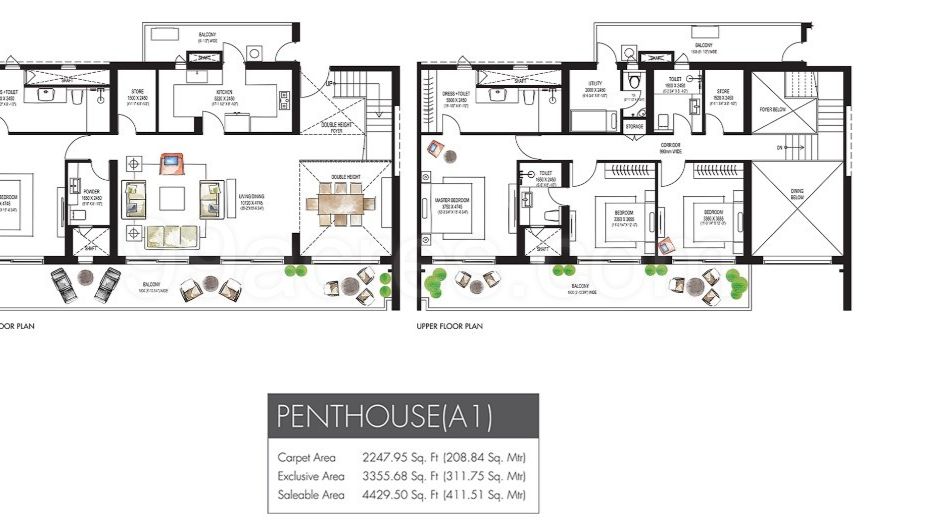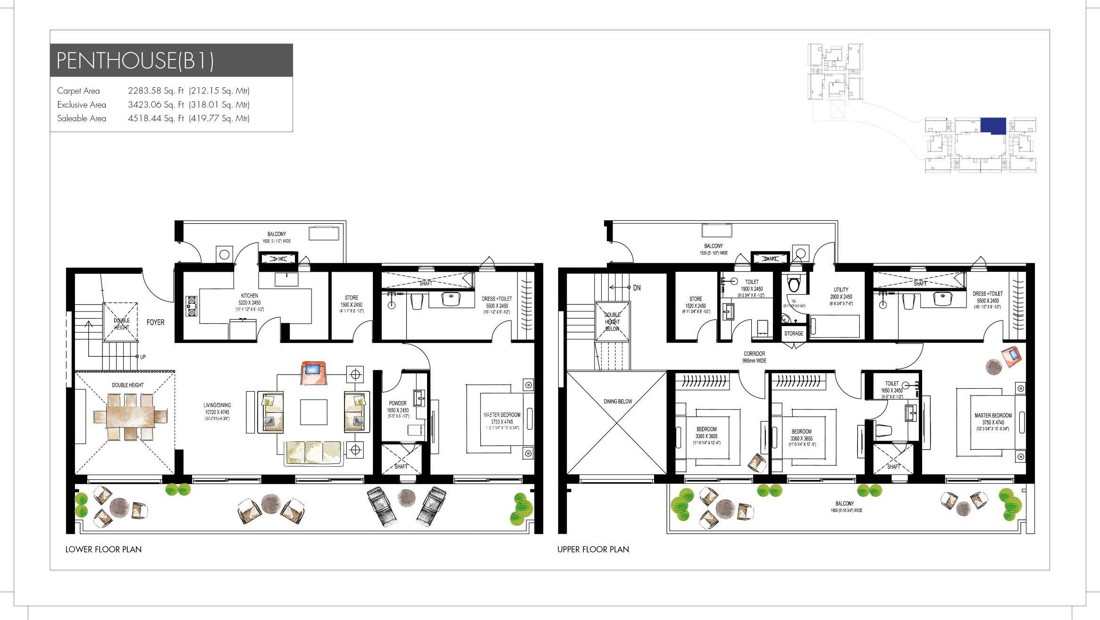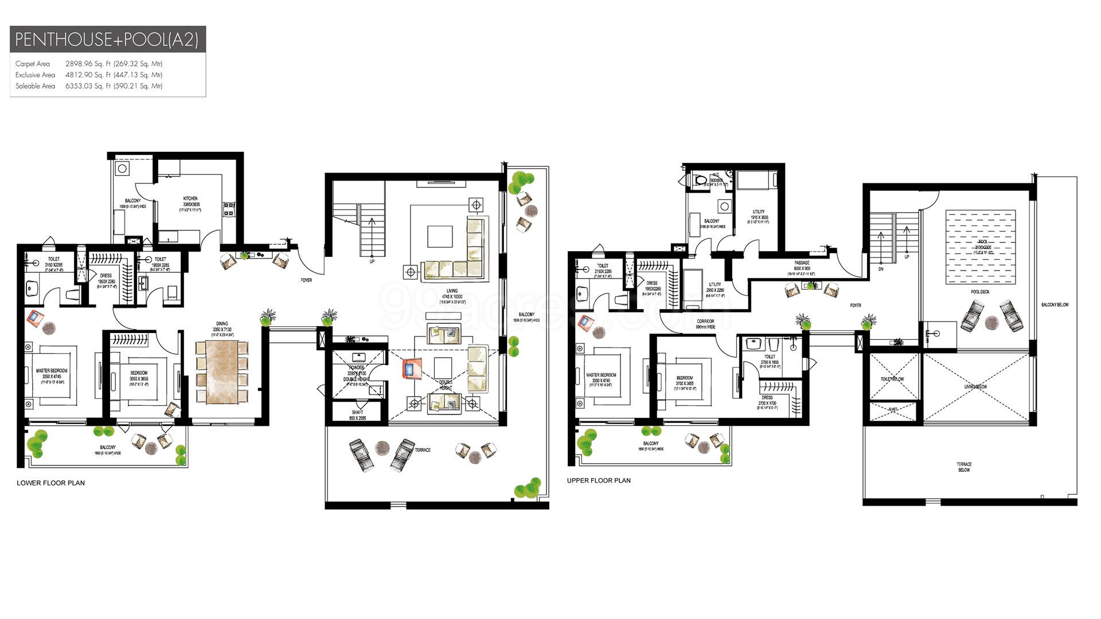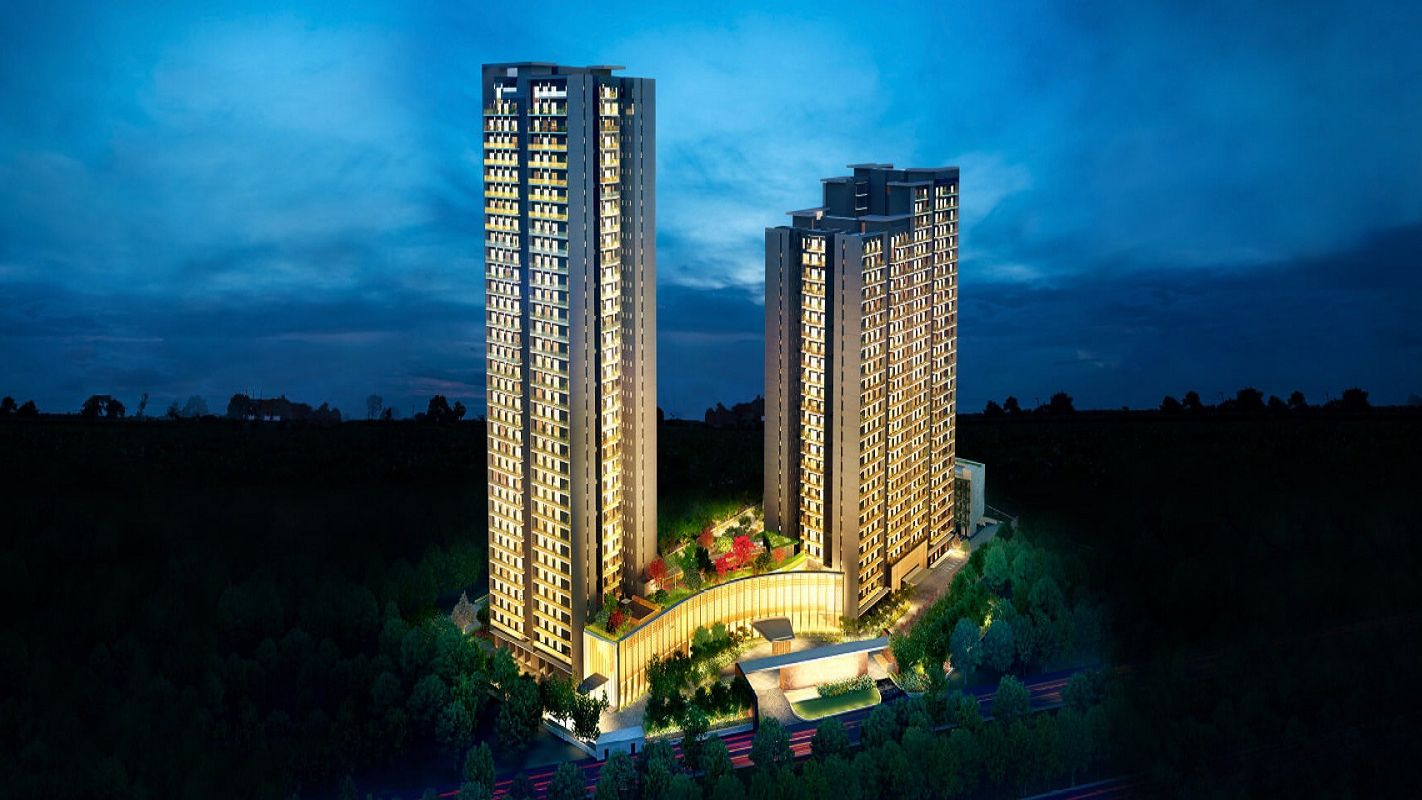
Check out Krisumi Waterfall Residences in Sector 36A, one of the upcoming under-construction housing societies in Gurgaon. There are apartments, studio apartments and service apartments for sale in Krisumi Waterfall Residences. This society will have all basic facilities and amenities to suit homebuyer’s needs and requirements. Brought to you by Krisumi Corporation, Krisumi Waterfall Residences is scheduled for possession in Jun, 2024.
This housing society has multiple property options to offer, in varied price range, making it one of the most suitable address to own, that too in your budget.
Being a RERA-registered society, the project details and other important information is also available on state RERA portal. The RERA registration number of this project is GGM/271/2018/03.
Krisumi Corporation is one of the known real estate brands in Gurgaon. Around 1 project is upcoming.
Here’s everything you need to know about the must-know features of this housing society along with Krisumi Waterfall Residences Price List, Photos, Floor Plans, Payment Plans, Brochure download procedure and other exciting facts about your future home:
Features & Amenities
- The project is spread over an area of 5.43 acres.
- There are around 753 units on offer.
- Krisumi Waterfall Residences Sector 36A housing society has 3 towers with 34 floors.
- There are 2 phases in this project.
- Krisumi Waterfall Residences Gurgaon has some great amenities to offer such as Concierge Service, Swimming Pool and Bar/Chill-Out Lounge.
- Krisumi Waterfall Residences property prices have changed 10.8% in last last quarter
- S.R.S. Hospital and Critical Care Unit is a popular landmark in Sector 36A
- Some popular transit points closest to Krisumi Waterfall Residences are Garhi harsaru junction railway station. Out of this, Garhi harsaru junction railway station is the nearest from this location.
- Property prices in locality has changed 11.8% in last quarter
Krisumi Waterfall Residences Floor Plans and Price List
This housing society has the following property options available in different configurations. Take a look at Krisumi Waterfall Residences Floor Plans and Price List:
Krisumi Waterfall Residences 0BHK Apartment - 1,182 sq.ft. - Rs. 2.31 Cr onwards
Krisumi Waterfall Residences 1BHK Apartment - 940 sq.ft. - Rs. 1.69 Cr onwards
Krisumi Waterfall Residences 2BHK Apartment - 956 sq.ft. - Rs. 2.03 Cr onwards
Krisumi Waterfall Residences 3BHK Apartment - 1,976 sq.ft. - Rs. 2.6 Cr onwards
Krisumi Waterfall Residences 4BHK Apartment - 2,898 sq.ft. - Rs. 5.8 Cr onwards
Krisumi Waterfall Residences 1RK Studio Apartment - 921 sq.ft. - Rs. 1.84 Cr onwards
Krisumi Waterfall Residences 1BHK Service Apartment - 654 sq.ft. - Rs. 2.25 Cr onwards
How to get Krisumi Waterfall Residences Brochure?
View and download Krisumi Waterfall Residences Official Brochure to take a comprehensive look at this upcoming housing society. It is a detailed prospectus about the society’s offerings, amenities, features, payment plans and a lot more. Click the ‘download’ icon on the main page to get the brochure in one click.
Where to find Krisumi Waterfall Residences Photos & Videos?
View interiors and exterior images of residential properties for sale in Krisumi Waterfall Residences Sector 36A to check out 6 picture(s) of Demo Flat, 3 picture(s) of outdoors, 24 picture(s) of facilities in Krisumi Waterfall Residences housing society.
What is Krisumi Waterfall Residences Address?
Sec-36A, Dwarka Expressway, Gurgaon
How is Sector 36A Gurgaon for buying a home?
This locality ranks #17 in Top 40 in Dwarka Expressway Gurgaon.
The existing residents of Sector 36A gave it an average rating of 3.6, out of 5.
Features
- Concierge Service
- Swimming Pool
- Bar/Chill-Out Lounge
- Salon
- Restaurant
- Terrace Garden
- Pergola
- Jacuzzi
- Piped Gas
- Spa
- Creche/Day care
- Grocery Shop
- Squash Court
- Theatre
- Cafeteria
- Banquet Hall
- Fountain
- Sun Deck
- Multipurpose Court
- Power Back up Lift
- Yoga/Meditation Area
- CCTV Camera Security
- Indoor Games
- 24x7 Security
- 24/7 Power Backup
- Gated Community
- Children's Play Area
- Paved Compound
- InterCom
- Fire Fighting Systems
Highlights
