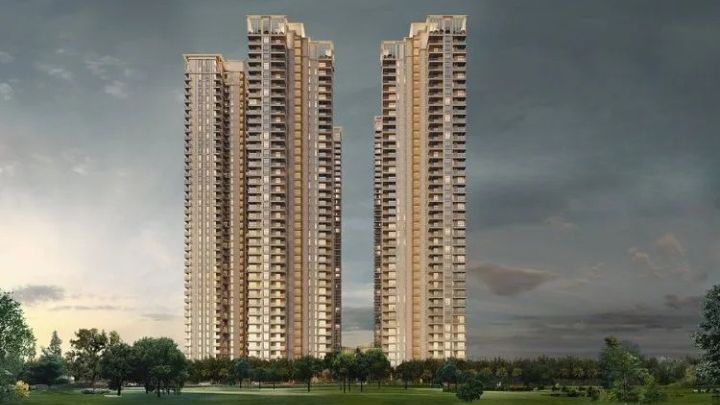
Welcome to a unique and differentiated luxury development TARC ISHVA - Four-side Open Residences at 63A, Gurugram.
The first of its kind, TARC ISHVA promises several 'industry-first' features that will challenge the existing parameters and set a benchmark that will be hard to emulate.
Apart from the residences being four-sided open, there are several amenities that will completely redefine luxury living in Gurugram giving you an opportunity to reach out to people who seek the next level.
To help you get a headstart, we are delighted to share with you customized communication assets that will further empower you to showcase our bespoke offering ensuring a smooth and compelling experience.
TARC ISHVA is a premium residential project offering 3.5 & 4.5 BHK apartments located at Sector 63 Golf Course Road, Gurgaon. This project has excellent connectivity to major business hubs and Golf Course Extension Road, the project features modern architecture, spacious layouts, and top-notch amenities, including a clubhouse, swimming pool, and sports facilities. With a focus on sustainability, it incorporates eco-friendly practices like rainwater harvesting and energy-efficient lighting. Developed by TARC, a trusted name in real estate, this project promises a high-quality living experience with strong investment potential.
Features & Amenities
- 4 side Aravalli facing apartments
- Lush green project
- 1.20 Lacs Sq. Ft. Clubhouse
- 4 side balcony
- Green landscapes
- 20 mins drive to Dwarka Expressway
TARC ISHVA Floor Plans and Price List
This housing society has the following property options available in different configurations. Take a look at TARC ISHVA Floor Plans and Price List:
3BHK + Helpers Room
Area: 3,000 Sq. Ft. Onwards
Box Price: Rs. 5.89 Cr Onwards
4BHK + Helpers Room
Area:4,000 Sq. Ft. Onwards
Box Price: Rs. 8Cr-8.39cr approx
How to get DLF The Arbour Brochure?
View and download the TARC ISHVA Official Brochure to take a comprehensive look at this upcoming housing society. It is a detailed prospectus about the society’s offerings, amenities, features, payment plans and a lot more. Click the ‘download’ icon on the main page to get the brochure in one click.
Features
- Swimming Pool
- Car Parking
- Gymnasium
- Squash Court
- Clubhouse
- Children’s Play Park
- 24x7 Security

