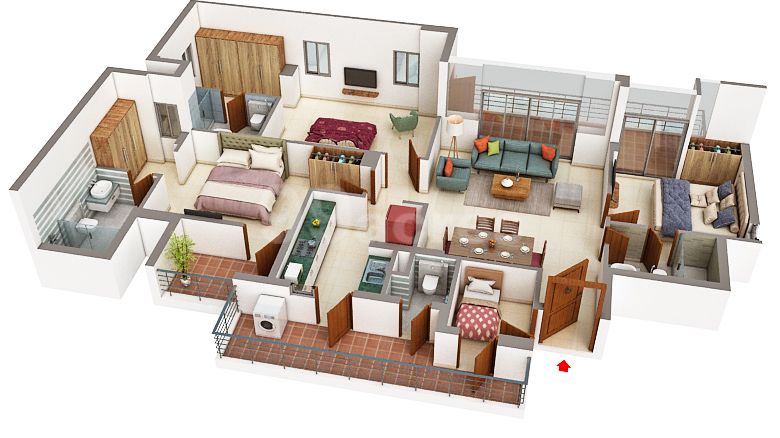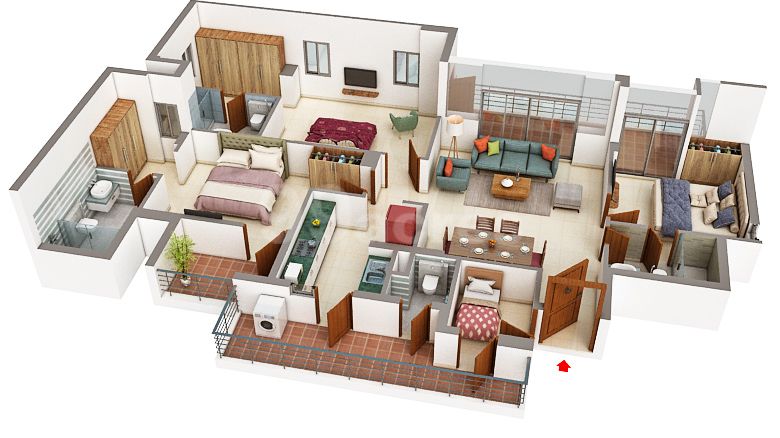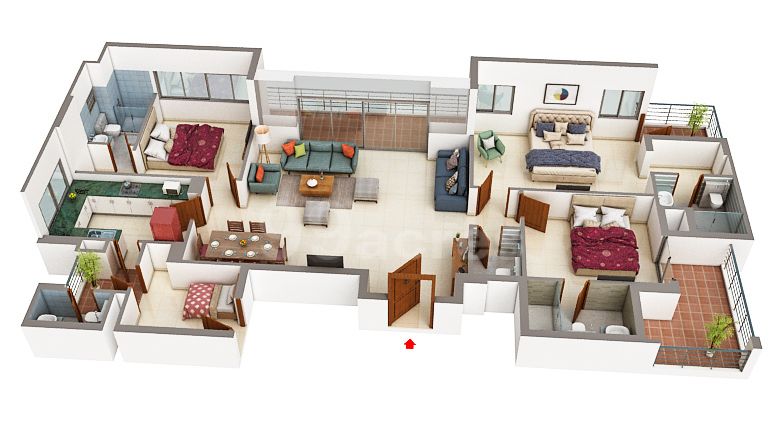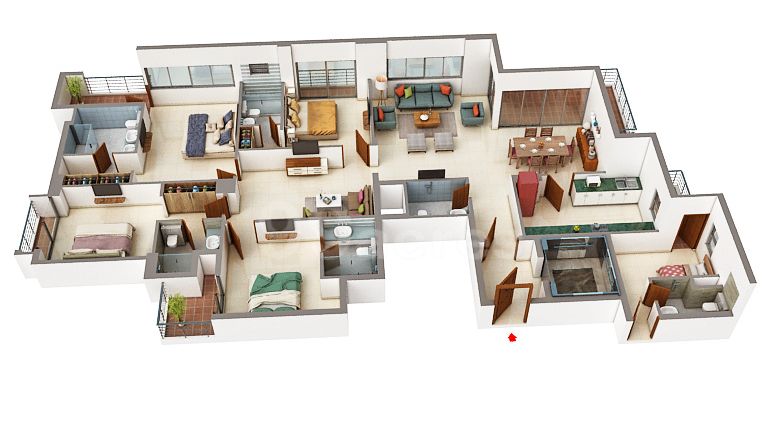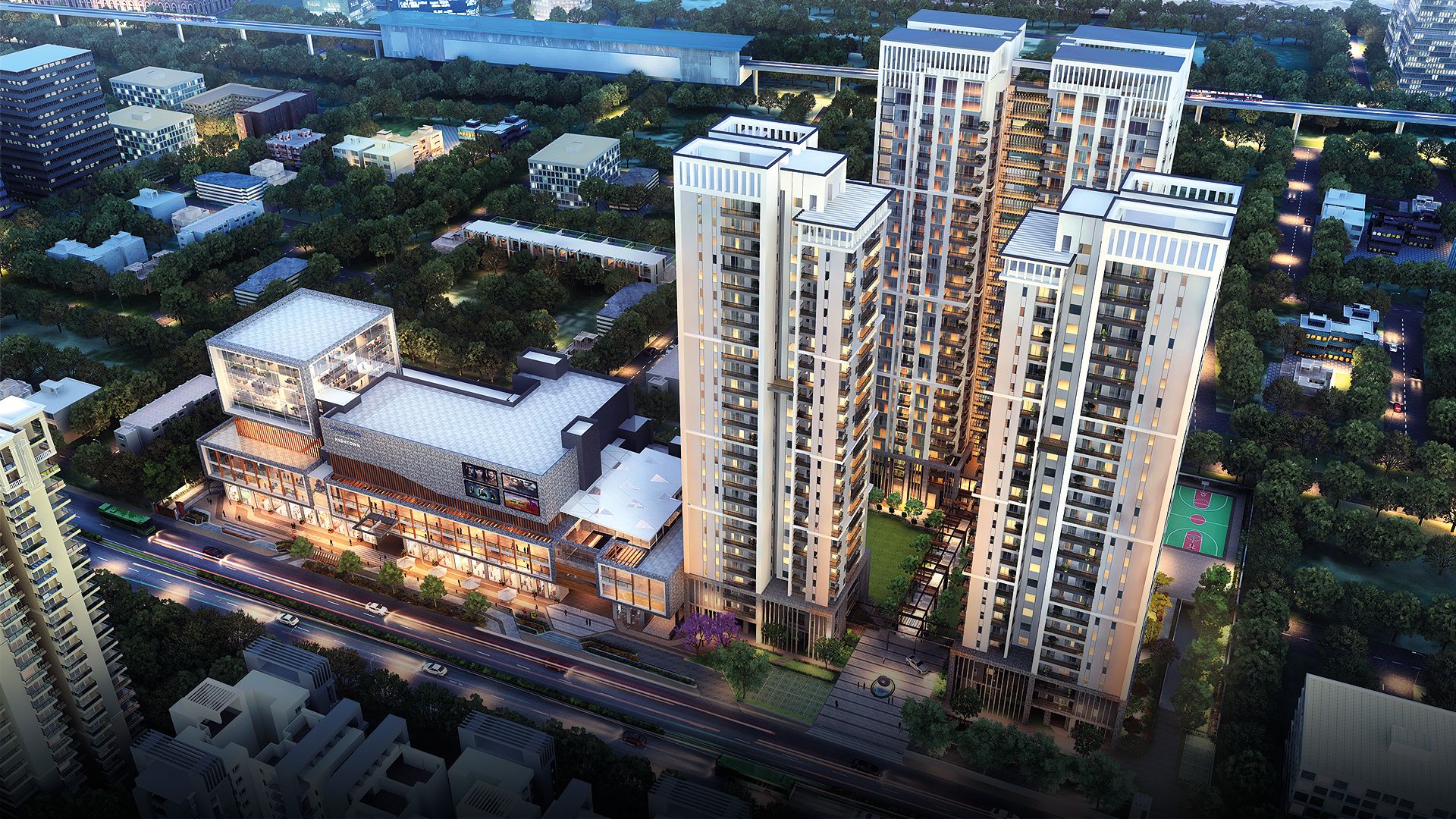
Check out Silverglades Hightown Residences in Sushant Lok Phase 1, one of the upcoming under-construction housing societies in Gurgaon. There are apartments for sale in Silverglades Hightown Residences. This society will have all basic facilities and amenities to suit homebuyer’s needs and requirements. Brought to you by Silverglades, Silverglades Hightown Residences is scheduled for possession in Oct, 2025.
Being a RERA-registered society, the project details and other important information is also available on state RERA portal. The RERA registration number of this project is GGM/406/138/2020/22.
Silverglades is one of the known real estate brands in Gurgaon.The builder has delivered 6 projects so far. There is 1 project of this builder, which is currently under-construction.
Here’s everything you need to know about the must-know features of this housing society along with Silverglades Hightown Residences Price List, Photos, Floor Plans, Payment Plans, Brochure download procedure and other exciting facts about your future home:
Features & Amenities:
- The project is spread over an area of 4.85 acres.
- There are around 260 units on offer.
- Silverglades Hightown Residences Sushant Lok Phase 1 housing society has 3 towers with 22 floors.
- Silverglades Hightown Residences Gurgaon has some great amenities to offer such as Mini Theatre, Car wash area and Swimming Pool.
- Silverglades Hightown Residences property prices have changed -1.4% in last last quarter
- Umkal Hospital is a popular landmark in Sushant Lok Phase 1
- Some popular transit points closest to Silverglades Hightown Residences are Iffco chowk metro station, Mg road metro station and Huda city centre metro station. Out of this, Iffco chowk metro station is the nearest from this location.
- Property prices in locality has changed -9.2% in last quarter
Silverglades Hightown Residences Floor Plans and Price List
This housing society has the following property options available in different configurations. Take a look at Silverglades Hightown Residences Floor Plans and Price List:
Silverglades Hightown Residences 3BHK Apartment - 2,150 sq.ft. - Rs. 4.45 Cr onwards
Silverglades Hightown Residences 4BHK Apartment - 1,980 sq.ft. - Rs. 5.25 Cr onwards
How to get Silverglades Hightown Residences Brochure?
View and download Silverglades Hightown Residences Official Brochure to take a comprehensive look at this upcoming housing society. It is a detailed prospectus about the society’s offerings, amenities, features, payment plans and a lot more. Click the ‘download’ icon on the main page to get the brochure in one click.
Where to find Silverglades Hightown Residences Photos & Videos?
View interiors and exterior images of residential properties for sale in Silverglades Hightown Residences Sushant Lok Phase 1 to check out 7 picture(s) of Demo Flat, 2 picture(s) of outdoors, 7 picture(s) of facilities in Silverglades Hightown Residences housing society.
What is Silverglades Hightown Residences Address?
Sushant Lok Phase 1, Gurgaon
How is Sushant Lok Phase 1, Gurgaon for buying a home?
This locality ranks #5 in Top 100 in Rest of Gurgaon. Some of the popular features of Sushant Lok Phase 1 are:
- Near Commercial Hub
- Ample Ready Units
- Next to MG Road
- Presence of Markets
The existing residents of Sushant Lok Phase 1 gave it an average rating of 4.4, out of 5. Most of the reviews mention that this locality has:
- Easy Cab/Auto Availability
- Good Public Transport
- Metro Connectivity nearby
- Good Schools are nearby
- Good Hospitals are nearby
- Markets at a walkable distance
The ratings are based on 198 total reviews.
Features
- Mini Theatre
- Car wash area
- Swimming Pool
- Hospitals
- Theater Home
- Cultural Hubs
- School
- Business Lounge
- Bar/Chill-Out Lounge
- Medical Centre
- Flower Garden
- Golf Course
- Restaurant
- Solar Water Heating
- High Speed Elevators
- Piped Gas
- Spa
- Water Softener Plant
- Creche/Day care
- Pool Table
- Squash Court
- Cafeteria
- Fountain
- Cricket Pitch
- Multipurpose Court
- Earthquake Resistant
- Party Lawn
- Basketball Court
- Yoga/Meditation
- Indoor Games
- Gated Community
- Children's Play Area
- Senior Citizen Sitout
- Fire Fighting Systems






