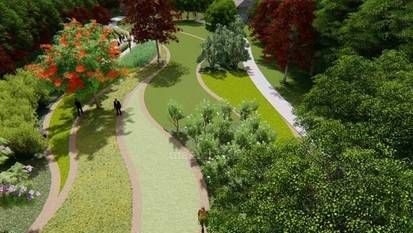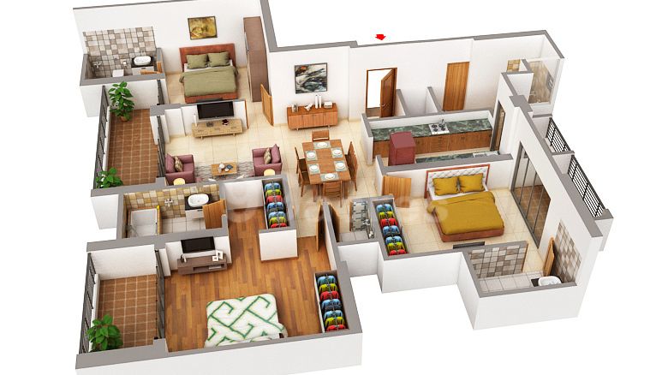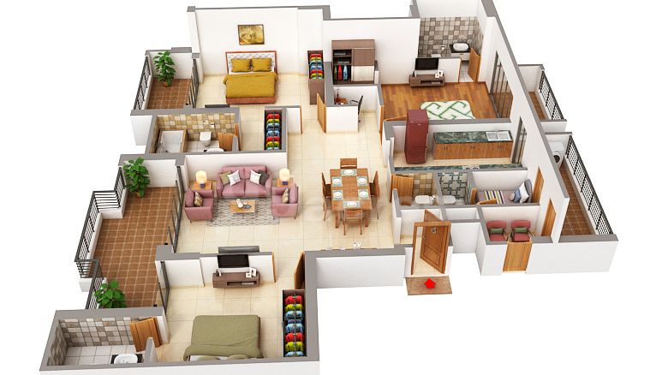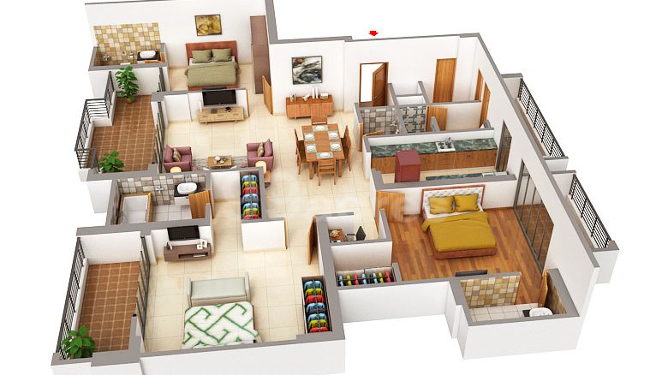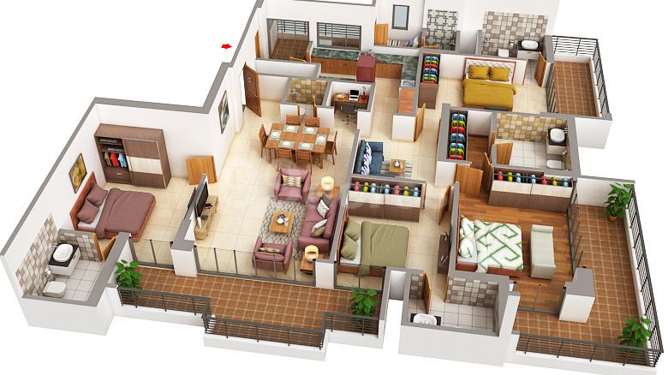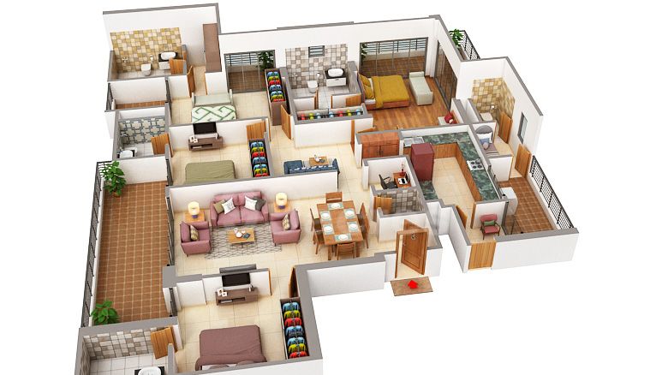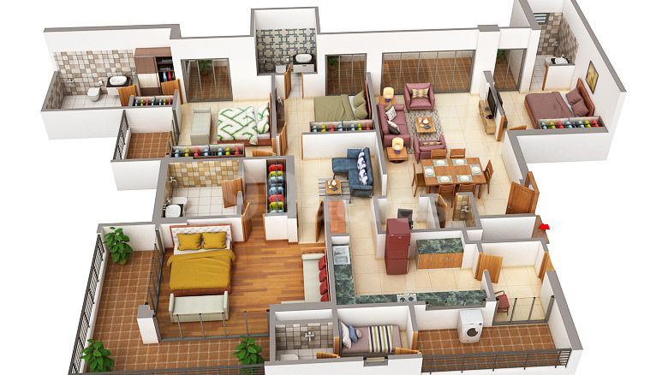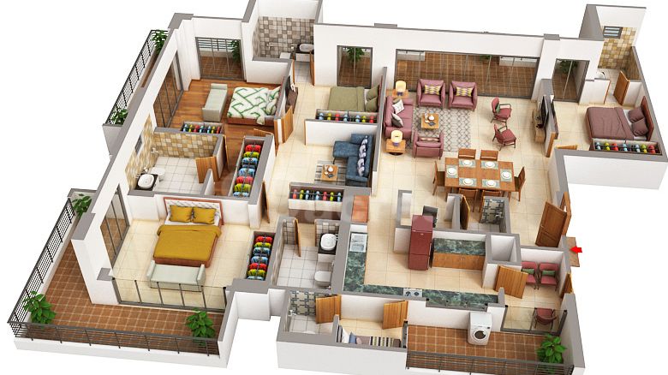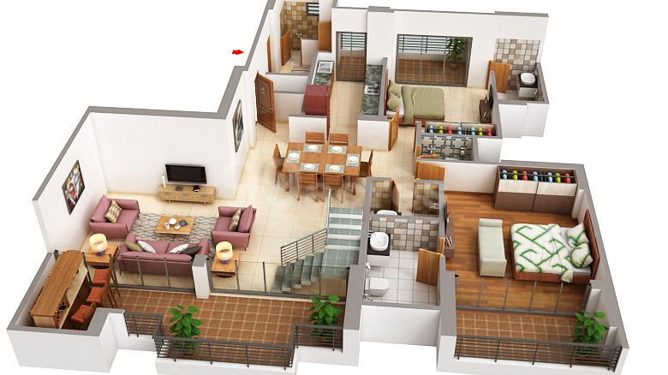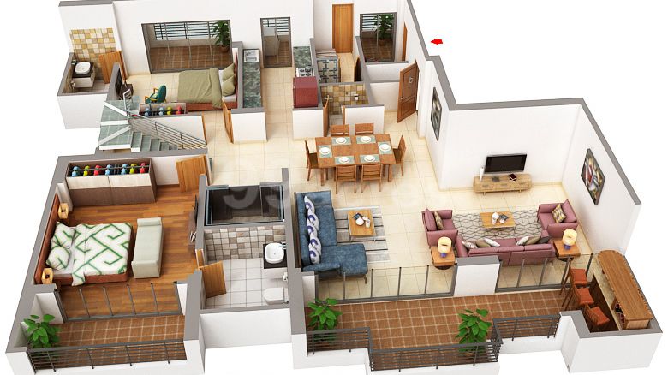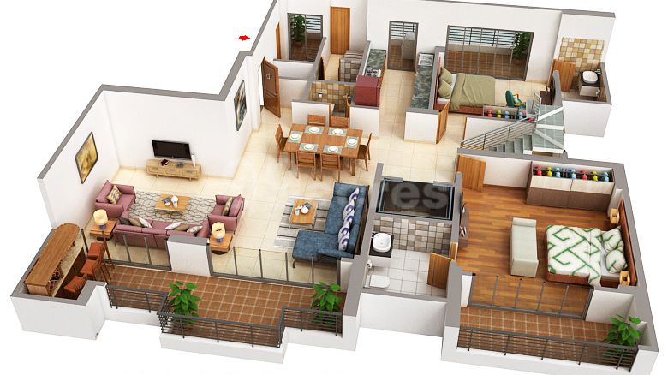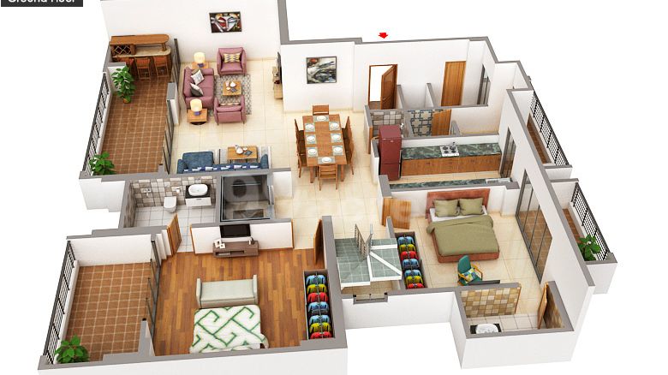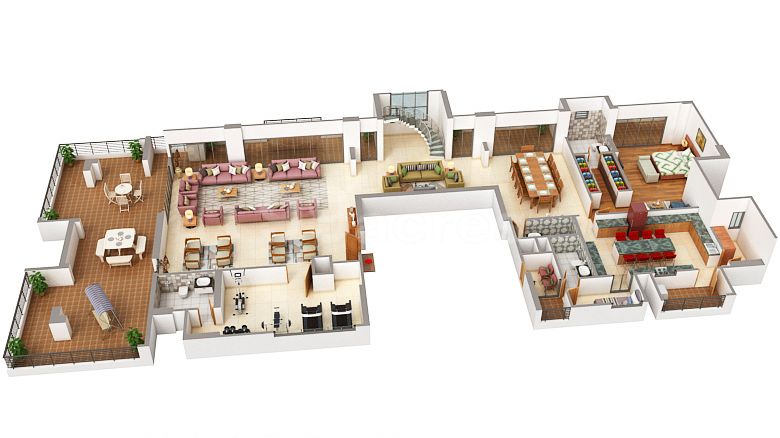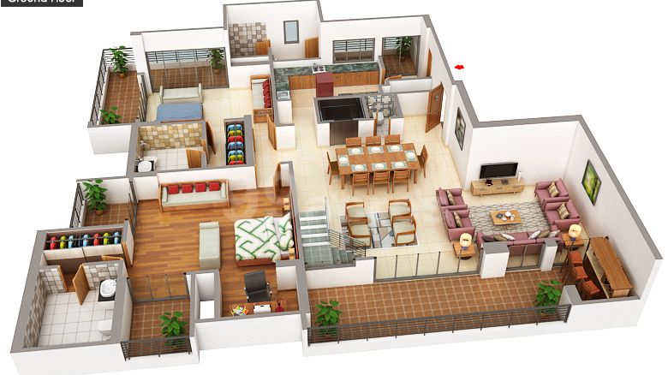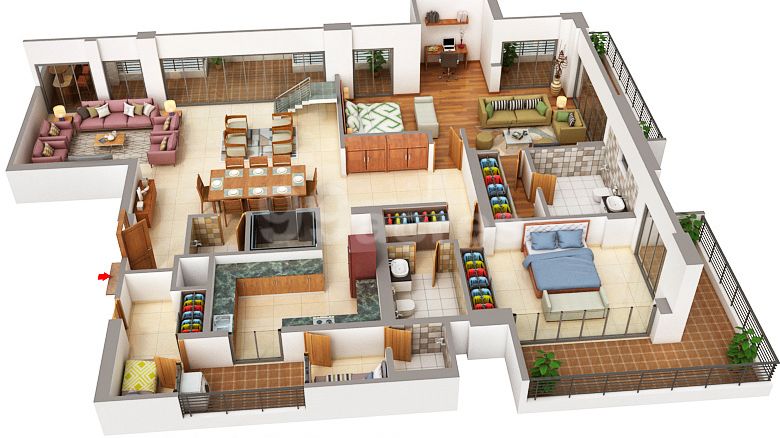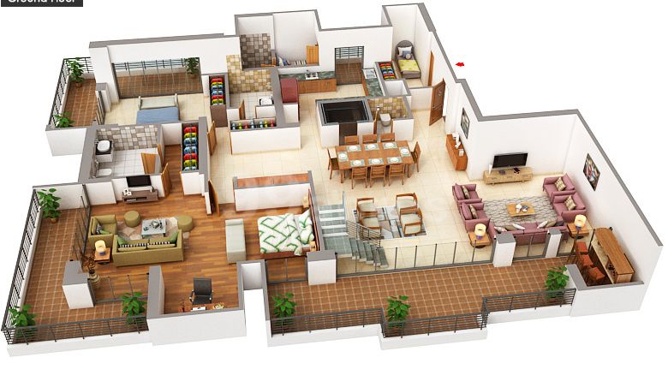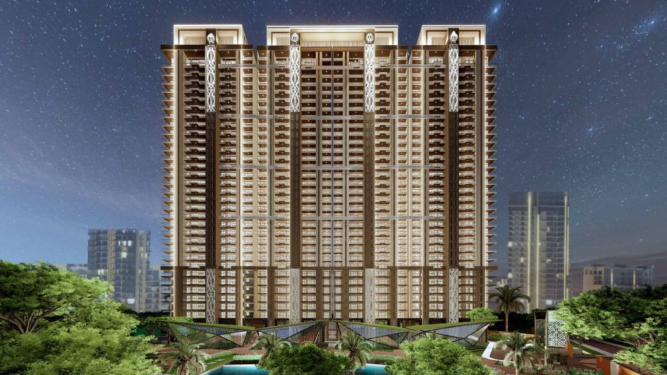
Check out Whiteland The Aspen in Sector 76, one of the upcoming under-construction housing societies in Gurgaon. There are apartments for sale in Whiteland The Aspen. This society will have all basic facilities and amenities to suit homebuyer’s needs and requirements. Brought to you by Whiteland Corporation, Whiteland The Aspen is scheduled for possession in Dec, 2030.
Being a RERA-registered society, the project details and other important information is also available on state RERA portal. The RERA registration number of this project is GGM/663/395/2023/07.
Whiteland Corporation is one of the known real estate brands in Gurgaon. Around 2 projects are upcoming.
Here’s everything you need to know about the must-know features of this housing society along with Whiteland The Aspen Price List, Photos, Floor Plans, Payment Plans, Brochure download procedure and other exciting facts about your future home:
Features & Amenities
- Whiteland The Aspen Sector 76 housing society has $totalTowers with 42 floors.
- Whiteland The Aspen Gurgaon has some great amenities to offer such as Reflexology Park, Card Room and High Speed Elevators.
- Whiteland The Aspen property prices have changed 1.1% in last last quarter
- S.R.S. Hospital and Critical Care Unit is a popular landmark in Sector 76
- Some popular transit points closest to Whiteland The Aspen are Garhi Harsaru Junction.
- Property prices in locality has changed 2.2% in last quarter
- There are around 619 units on offer.
Whiteland The Aspen Floor Plans and Price List
This housing society has the following property options available in different configurations. Take a look at Whiteland The Aspen Floor Plans and Price List:
Whiteland The Aspen - 3BHK Apartment -1,850 sq.ft. - Rs. 2.85 Cr onwards
Whiteland The Aspen - 4BHK Apartment - 3,243 sq.ft. - Rs. 4.38 Cr onwards
Whiteland The Aspen - 5BHK Apartment - 6,096 sq.ft. - Rs. 9 Cr onwards
How to get Whiteland The Aspen Brochure?
View and download Whiteland The Aspen Official Brochure to take a comprehensive look at this upcoming housing society. It is a detailed prospectus about the society’s offerings, amenities, features, payment plans and a lot more. Click the ‘download’ icon on the main page to get the brochure in one click.
Where to find Whiteland The Aspen Photos & Videos?
View interiors and exterior images of residential properties for sale in Whiteland The Aspen Sector 76 to check out 3 picture(s) of Demo Flat, 3 picture(s) of outdoors, 4 picture(s) of facilities in Whiteland The Aspen housing society.
What is Whiteland The Aspen Address?
Main Branch Rd, near Suncity Avenue, Sector 76, Gurugram, Haryana 122004
How is Sector 76 Gurgaon for buying a home?
This locality ranks #4 in Top 20 in Southern Peripheral Road.
The existing residents of Sector 76 gave it an average rating of 3.6, out of 5.
Features
- Reflexology Park
- Card Room
- High Speed Elevators
- Sauna
- Jacuzzi
- Spa
- Entrance Lobby
- Yoga/Meditation Area
- Club House
- Gated Community
- Landscape Garden
- Lift(s)
- Car Parking
Highlights

